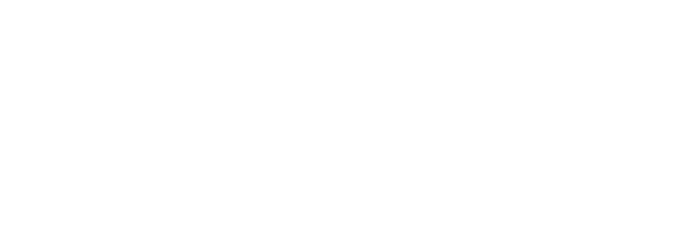Tyto webové stránky používají soubory cookies, abychom vám mohli poskytnout co nejlepší uživatelský zážitek. Informace o souborech cookie se ukládají ve vašem prohlížeči a plní funkce, jako je rozpoznání, když se na naše webové stránky vrátíte, a pomáhají našemu týmu pochopit, které části webových stránek považujete za nejzajímavější a nejužitečnější.



